CAC Event Spaces
The Campus Activities Complex (CAC) supports student life at MIT by providing versatile spaces for meetings, events, and programs. From large auditoriums to small conference rooms, the CAC helps students, student organizations, and campus partners plan and host events that bring the community together.
Event Space Hours
Indoor Spaces
- Sunday to Thursday, 7:00 a.m.–11:00 p.m.
- Friday to Saturday, 7:00 a.m.–1:00 a.m.
- All exceptions require prior approval
Outdoor Spaces
- Sunday to Saturday, 7:00 a.m.–11:00 p.m.
- All exceptions require prior approval
Event Space Overview
The Campus Activities Complex (CAC) offers a variety of spaces to fit your event needs. All events must follow occupancy limits and safety regulations. CAC may assign or reassign spaces based on event requirements, Institute priorities, and availability.
Please visit Mazevo for detailed information on specific event spaces in the Campus Activities Complex. Below is an overview of our major, mid-level, small, and outdoor event spaces, along with their locations, to help you plan your events.
Major Event Spaces (Capacity for 150+)
| Space Name | Location |
|---|---|
| Lobdell Dining Hall | W20-208 |
| Kresge (Little Theater) | W16-035 |
| Kresge (Main) | W16-109 |
| Morss Hall | 50-140 |
| Sala De Puerto Rico | W20-202 |
| Wong Auditorium | E51-115 |
Mid-level Event Spaces (Capacity 32-150)
| Space Name | Location |
|---|---|
| Forbes Family Café | 32-162 |
| Main Dining Room | W11-190 |
| Memorial Lobby | Building 10 |
| Mezzanine Lounge | W20-307 |
| Private Dining Room #1-2 | W20-301/302 |
| Rehearsal Room A | W16-033 |
| Rehearsal Room B | W16-030 |
| Room 407 | W20-407 |
| Room 491 | W20-491 |
| Stata (Charles Vest) Student Street | 32-1st Floor |
| TSMC Lobby | 32-100LC |
| Twenty Chimneys | W20-306 |
| West Lounge | W20-201 |
Small Event Spaces (Capacity 8-32)
| Space Name | Location |
|---|---|
| Basement Conference Room | W20-027 |
| Community Room | W11-155 |
| Private Dining Room #1 | W20-301 |
| Private Dining Room #2 | W20-302 |
| Private Dining Room #3 | W20-303 |
| Small Dining Room | W11-180 |
Lobby Space
| Space Name | Location |
|---|---|
| Lobby 10 | Building 10 |
Outdoor Spaces
- Chapel Turnaround
- Kresge Barbecue Pits
- Kresge Lawn
- Kresge Oval
- McDermott Court/Dot
- Stata Amphitheater
- Student Center Plaza
- Walker Lawn
Space Overview: Kresge Auditorium was dedicated in 1955 to serve as “the meeting house of the Massachusetts Institute of Technology.” Designed by Eero Saarinen of TWA Flight Center fame, Kresge serves as a well-known example of thin shell concrete structure, drawing visitors from around the world. The roof, supported on only three points, was originally covered with smooth and bright white orastone, then replaced by lead sheeting attached with a mesh of stainless steel wire, before finally being replaced in 1980 with the copper roof that we know today.
Featured Highlights:
- Main Kresge Auditorium (W16-109): MIT’s largest auditorium, seating 1,069 for concerts, lectures, conferences, cultural shows, and major events. No food or drink. Two projection screens (mid-stage and upstage) and a self-help AV system supports one wired mic and/or laptop. Advanced lighting/AV requires an authorized CAC vendor. Grand pianos require Music Department approval three weeks in advance and may incur fees.
- Little Theatre (W16-035): Seats 150 in fixed seating plus balcony for 8 accessible seats or up to 25 chairs. For theatrical/musical performances, lectures, and conferences. No food or drink. Includes upstage projection screen, theatrical lighting, and AV; lighting/AV must be operated by authorized technicians.
- Kresge Lobby (W16-100LA): Reception or registration space outside Main Kresge. Alcohol service allowed with CAC coordination if other events occur in the building; must be used in conjunction with Main Kresge.
- Dressing Rooms (W16-010; W16-021): Available for performers and speakers at Kresge events.
- Rehearsal Rooms A (W16-033) and B (W16-030): Windowless rooms for classes, rehearsals, workshops, or small meetings. Each has a sprung hardwood floor, sound-absorbing walls/ceiling, variable lighting, whiteboard, motorized projection screen, portable sound system, and Smart TV. May also serve as support spaces for Main Kresge or Little Theatre events.
Popular Uses: Performance facilities for MIT Music and Theatre Arts productions, student organization events, lectures, conferences, and workshops.
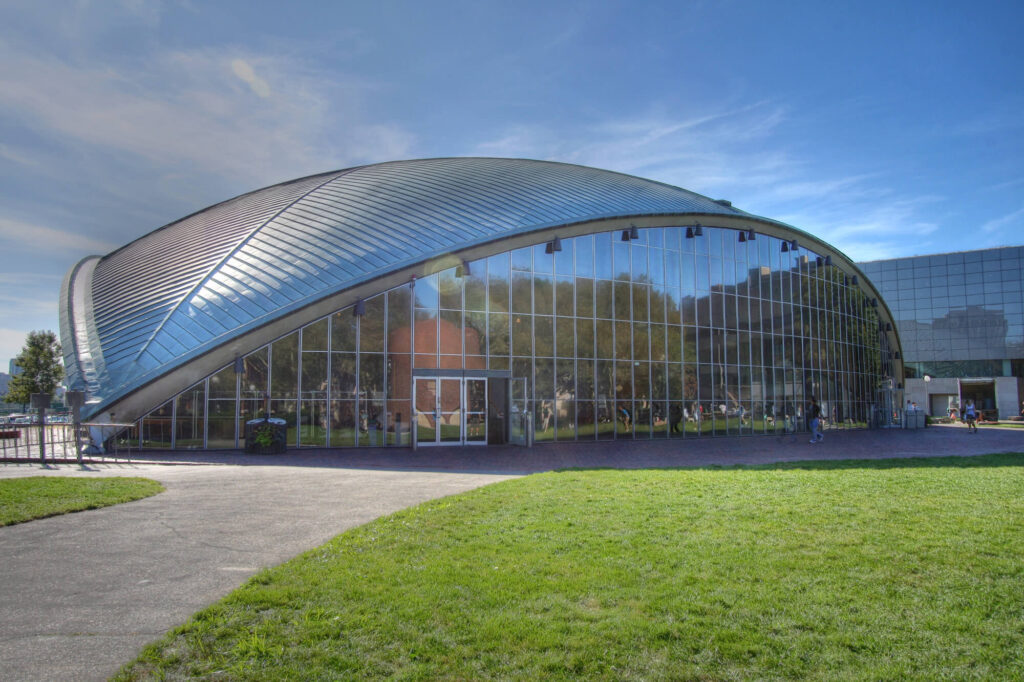
Space Overview: Centrally located, the Stratton Student Center offers places to gather, study, dine, do errands, and relax. MIT students view the Student Center as their out-of-the-classroom home.
Featured Highlights:
- Basement Meeting Room (W20-027): Small conference room for meetings with up to 8, arranged in two groups of 4.
- Lobdell Dining Hall (W20-208): Available after 6:00 p.m. weekdays and on weekends for parties, banquets, and movies. Equipped with a sound system and projector. Reset required after use or a fee applies.
- Sala de Puerto Rico (W20-202): Multipurpose room often used for dances, career fairs, cultural events, and limited theatrical productions. Features laminate flooring and an overhead pipe grid for lighting and banners.
- West Lounge (W20-201): Adjacent to Sala de Puerto Rico; supports larger events or used separately for meetings, receptions, and rehearsals.
- Twenty Chimneys (W20-306) and Mezzanine Lounge (W20-307): Carpeted rooms for meetings, banquets, and lectures; no dancing. Each space features a large TV, sound system, and AV for live videoconferencing.
- Private Dining Rooms #1 (W20-301) and #2 (W20-302): Small meeting and gathering spaces; PDR 2 features a large TV, whiteboard, and AV for live videoconferencing. Rooms connected by a collapsible wall for larger groups.
- Private Dining Room #3 (W20-303): Boardroom setup seating 18, featuring a large TV, whiteboard, and AV for live videoconferencing.
- Multipurpose Room 401 (W20-401): Tile floor with rolling furniture. Suitable for lectures and panels. Food allowed; no alcohol. Features a large TV and a sound system.
- Dance Studios 407 and 491 (W20-407 & W20-491): Studios dedicated to dance rehearsals and workshops. Each has a wooden floor, mirrored walls, and a carpeted entry with coat hooks and cubbies. Self-help sound system provided. Only dance and similar movement activities permitted; no furniture, food, or beverages allowed.
Popular Uses: Meetings, banquets, lectures, career fairs, cultural events, dance rehearsals, and small conferences.
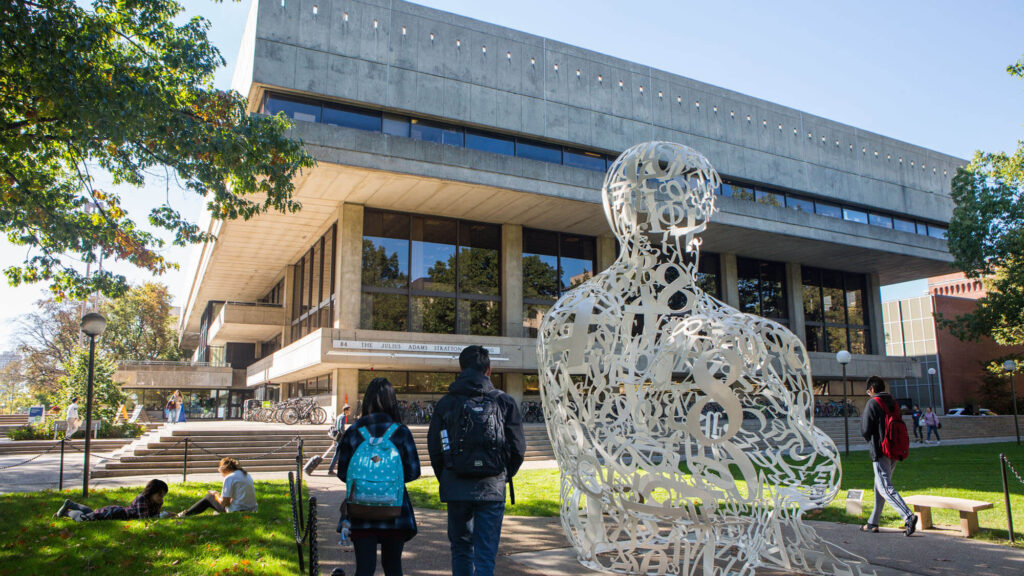
Space Overview: Built in 1916 in honor of former MIT President Francis A. Walker, Building 50 was one of the early buildings constructed on MIT’s Cambridge campus. Architect Welles Bosworth (MIT Class of 1889) modeled the design after nineteenth-century gentlemen’s clubs, complete with social rooms, meeting rooms, offices, athletic facilities, and dining rooms. Murals by Edwin Howard Blashfield (MIT Class of 1869) grace the walls of Morss Hall; Blashfield’s work can also be seen at the Library of Congress, the Detroit Public Library, and various state buildings across the country.
Featured Highlights:
- Morss Hall: Large banquet facility with patios, suitable for breakfasts, lunches, dances, receptions, and cultural shows. Equipped with a basic audio system; additional AV must be rented and set up separately. Metal detectors are not permitted due to multiple entry and exit points.
- Rainbow Lounge: Social and meeting space for student groups and MIT events.
- Climbing Wall: Indoor climbing facility for recreational and athletic use.
- Muddy Charles Pub: Campus pub space for gatherings and social events.
- Dance Rehearsal Room: Room equipped for dance practice and rehearsal activities.
Popular Uses: MIT group events, receptions, dances, cultural shows, and as an exam facility.
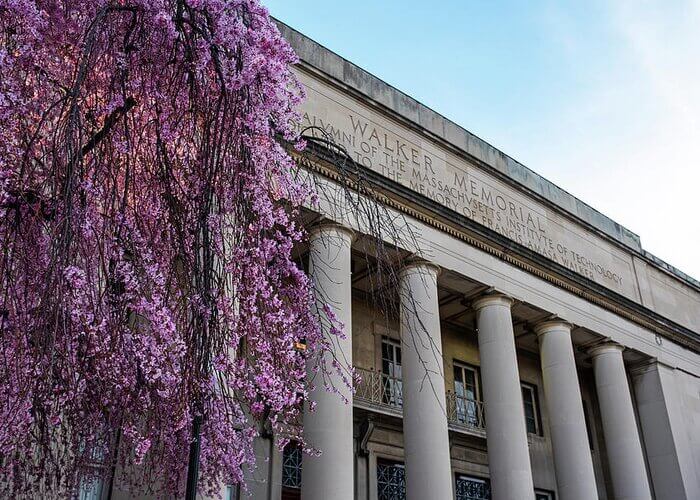
Space Overview: Wong Auditorium (E51-115) is a versatile venue for conferences, lectures, and workshops. The auditorium features a self-help AV system, and additional audio/visual services are available through MIT AV Services.
Featured Highlights:
- Wong Auditorium (E51-115): Seats 289 with a self-help AV system; additional AV can be requested through MIT AV Services.
- Ting Foyer: Space outside Wong Auditorium for registration, tabling, poster boards, and receptions; must be used in conjunction with Wong.
- Wolk Lobby: First-floor entranceway, available for use in conjunction with Wong Auditorium events.
Popular Uses: Lectures, symposiums, conferences, workshops, and receptions.

Space Overview: Designed by Frank Gehry, Stata Center is an architectural icon that unites MIT’s three triads of education: teaching, research, and community. The facility houses the academic and research labs of CSAIL, LIDS, and Linguistics & Philosophy, along with the Faculty Lunch Program and the R&D Pub. The heart of the building is Vest Student Street, featuring display boards, student activity booths, benches, and café seating that encourage informal interaction and conversation.
Featured Highlights:
- Amphitheater (outdoors): Open-air venue for student activities; seats 350. Amplified equipment and music are not allowed.
- Forbes Café: Gathering space for informal events and receptions; alcohol permitted on weekends during the academic year.
- TSMC Lobby: Event and registration space adjacent to classrooms; must follow CAC guidelines.
- Vest Student Street: Student activity hub outside classrooms with display boards and café seating; suitable for tabling and small gatherings.
Popular Uses: Student activities, conferences, seminars, and social programming. Non-CAC spaces include first-floor classrooms (reserved via the Registrar) and fourth-floor R&D Commons (reserved via CSAIL).
Event Support Request: Having an event in the R&D Common, or the towers and need tables/chairs/etc.? Please utilize the following webform to request.
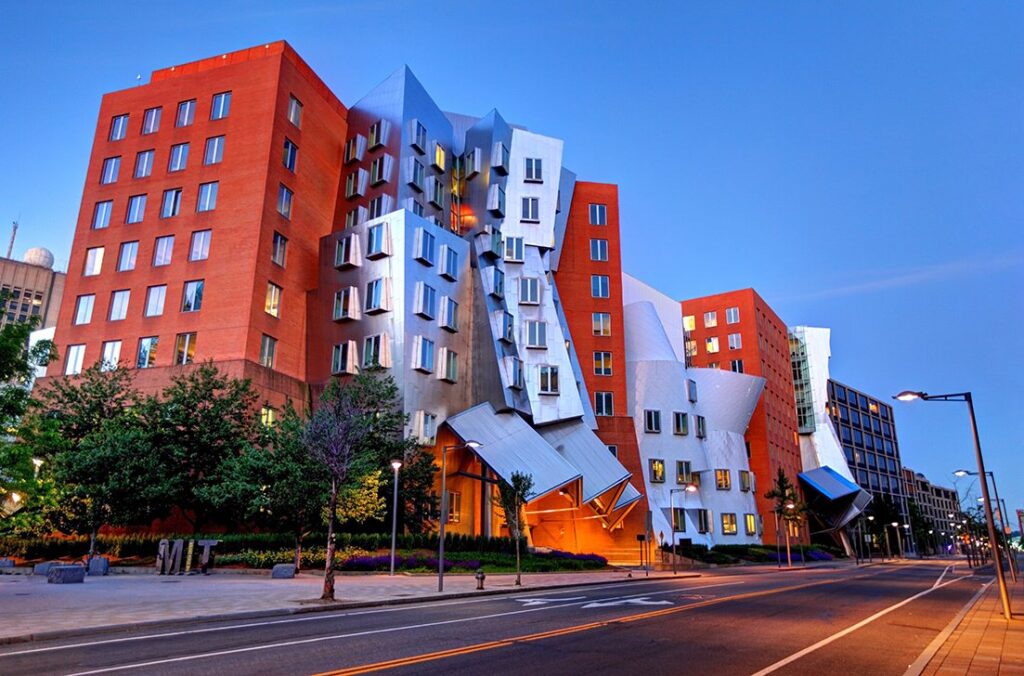
Space Overview: The MIT Chapel is a non-denominational sacred space located next to Kresge Auditorium and the Kresge Oval. It accommodates religious services, personal ceremonies, and meditation, providing a quiet environment for reflection and celebration.
Featured Highlights:
- Seating: Seats 114; folding chairs can increase capacity to 140.
- Organ: Use permitted only by experienced MIT organists with CAC approval.
- Accessibility: Open for private meditation when unscheduled. Public visiting hours: Mon–Fri, 10–11 a.m. and 1:30–2:30 p.m.; MIT ID required outside these hours.
Popular Uses: Weddings, memorials, baptisms, bar/bat mitzvahs, sorority/fraternity initiation ceremonies (with approval), and other religious or ceremonial events. Non-religious events considered on a case-by-case basis.
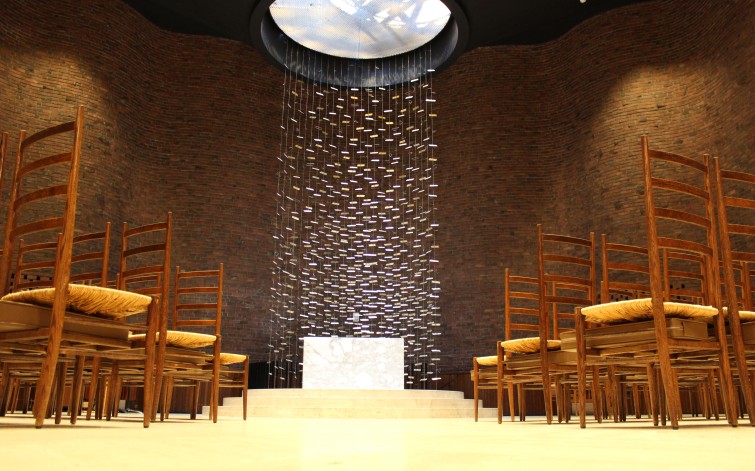
Space Overview: These event spaces primarily support the activities of Chaplains and religious student organizations and are available on a limited basis after core religious needs are met. The rooms can be combined in certain configurations for larger gatherings.
Featured Highlights:
- Community Room: Lounge-style seating for up to 20; table seating for 12.
- Main Dining Room: Banquet seating for 48, plus two side tables; can be combined with the Small Dining Room.
- Small Dining Room: Boardroom-style seating for 16; connects to Main Dining Room for larger events.
Popular Uses: Meetings, informal gatherings, and banquet-style setups.
Space Overview: Lobby 10 (Memorial Lobby) is a War Memorial along the Infinite Corridor, commemorating MIT alumni veterans. It serves as a high-traffic campus space for promotion while maintaining the sanctity of the memorial. Strict policies govern its use, including no hanging banners, no amplified sound, and maintaining clear pathways.
Featured Highlights:
- Eight booths are available weekdays from 9:00 a.m. to 5:00 p.m. during the academic year. Strict policies apply: no hanging banners, no amplified sound, and clear pathways must be maintained. Limited evening and weekend availability. Equipment inventory is limited.
Popular Uses: Promotion of student group and departmental activities.
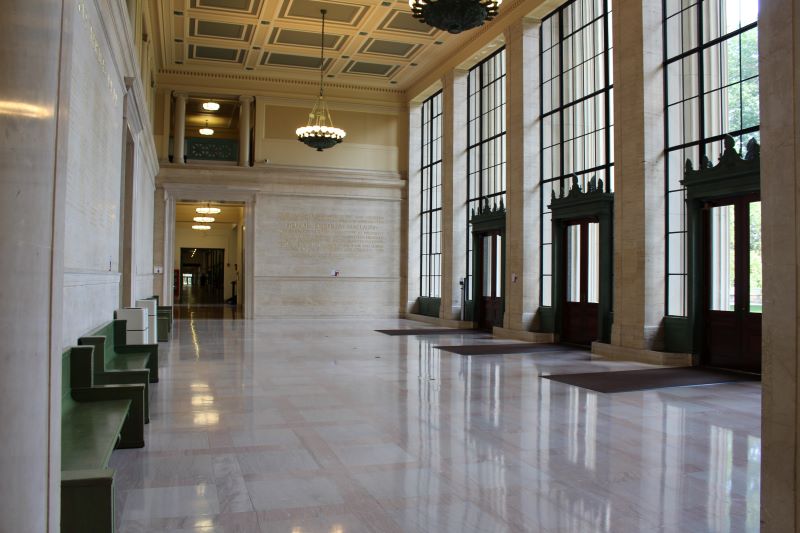
Kresge Barbeque Pits
The barbecue pits are located between Kresge Auditorium (W16) and Amherst Street. The pits accommodate approximately 50 people and includes two charcoal grills (no gas) and two picnic tables. CAC can provide up to four additional tables for food preparation. Groups must bring their own grilling supplies, including charcoal and a lighter. At the conclusion of use, hot coals must be extinguished using the hose at the pits, and ashes placed in the metal trash can provided; all bagged trash must be placed in the dumpster behind Kresge. The pits are open April 1 through November 1. An MIT Police detail is required if alcohol is served. For safety information, please consult the EHS Barbecue Safety Guidelines.
Kresge Kresge Oval, Kresge Lawn, and Stratton Student Center Plaza
These spaces are available on a limited basis through CAC for specially approved events. Stratton Student Center Plaza and the surrounding lawn areas (Kresge Oval and Kresge Lawn) can be reserved separately or together for large outdoor events. Electrical outlets are available for sound systems; check with CAC to confirm whether outlets meet event power needs.
Stata Amphitheater
Located just outside the Stata Center, the amphitheater accommodates up to 350 people. This outdoor venue is suitable for performances, lectures, and special events. Sound amplification and staging may be permitted with advance approval from CAC.
Student Center Steps
The elevated area at the front of the Stratton Student Center provides a visible stage-like platform for rallies, performances, and announcements. Events held here must ensure safe access in and out of the Student Center and maintain clear pathways on the steps.
Walker Lawn and McDermot Court
These outdoor areas are suitable for barbecues, celebrations, and other special events. Walker Lawn is the green space between Walker Memorial and Hayden Library. McDermott Court, also called “the Dot,” is located between Walker Memorial and the Green Building.
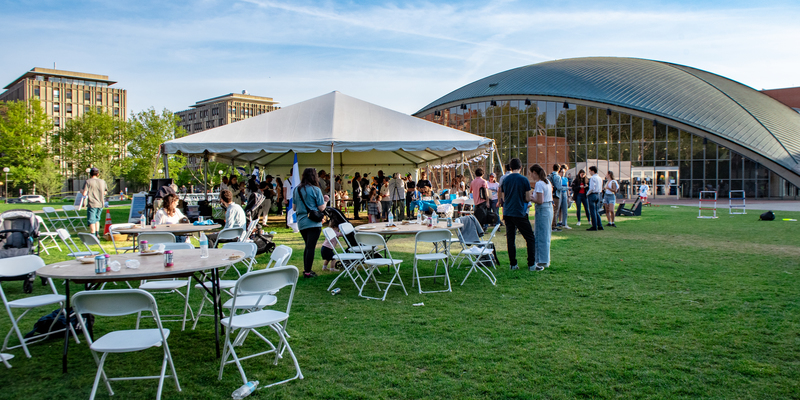
Contact the CAC
The CAC is dedicated to helping groups and individuals across the MIT community create and implement their event vision.
Monday – Friday, 9 a.m. to 5 p.m. For after-hours and weekend event needs and building emergencies, please call (617) 253-1500 and ask for the CAC manager on duty.