McCormick Hall Renewal
Constructed in the 1960s as a residence for women, the building systems of McCormick Hall are in need of renewal. Anticipated to begin in the summer of 2026, DSL is working with the house team and student leaders to prepare for a building renewal project.
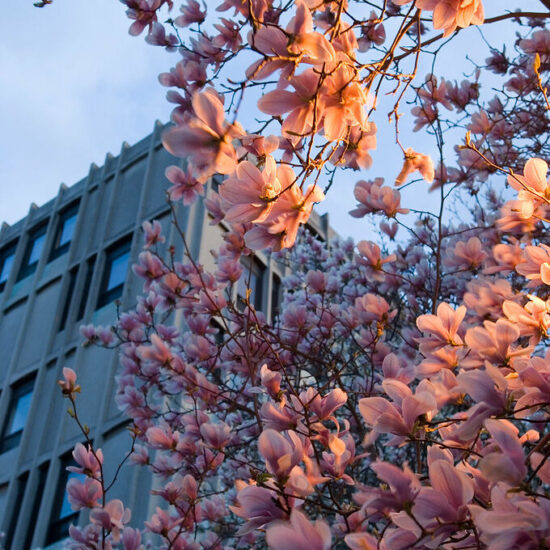
McCormick has been selected as the next residential renewal project as part of MIT’s 2030 campus renovation and renewal plan. McCormick is anticipated to close after MIT’s 2026 Commencement exercises and will remain unoccupied for the duration of the two-year renewal period.
Throughout the design process, the Division of Student Life (DSL), Housing & Residential Services (HRS), and the project team will engage the house team and resident student leaders to ensure that the McCormick Hall Transition Team (MHTT) works with the architects and provides input on the student life program elements of the design.
Renderings of the Planned Renewal
Penthouse
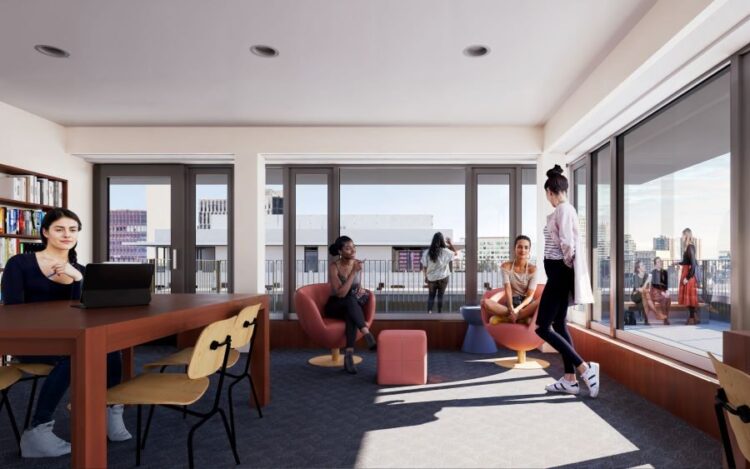
Lobby with view into courtyard
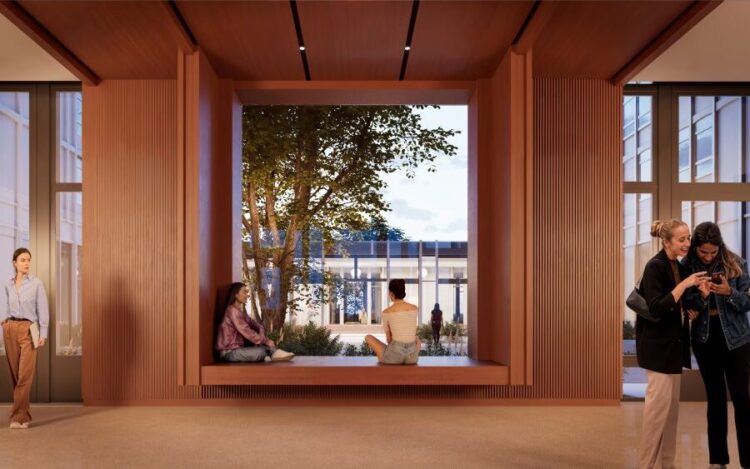
Lobby
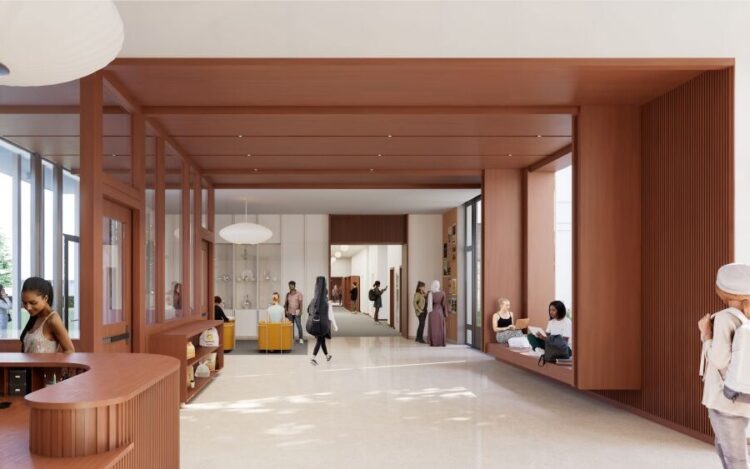
Country Kitchen
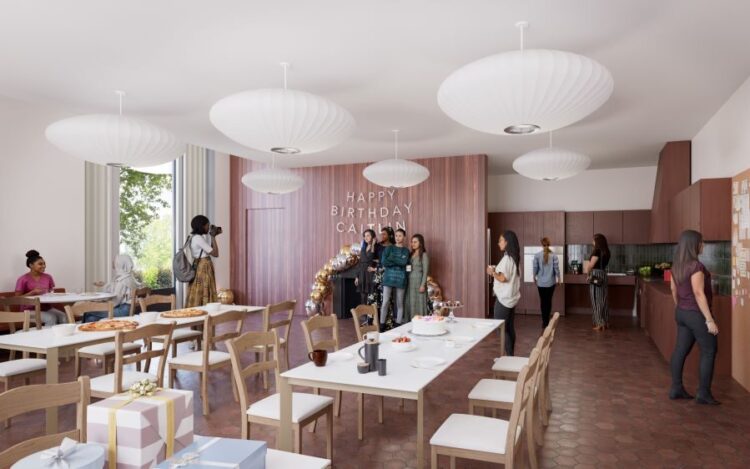
Craft Room

Floor Kitchen
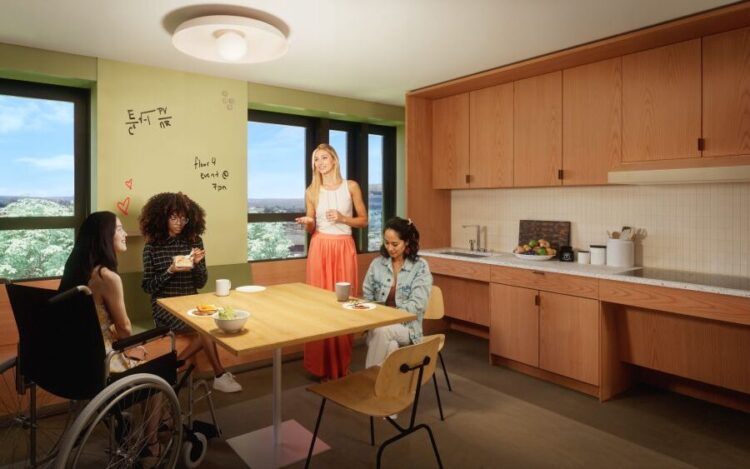
© KieranTimberlake / Images by Brooklyn Digital Foundry. Rendering for illustrative purposes only, final design may change.
Project Timeline and Scope
The project is expected to begin in June 2026, with the building set to reopen in late summer 2028 in time for the 2028–2029 academic year.
The renewal is anticipated to include targeted infrastructure and building systems updates along with a refresh of finishes and furnishings in McCormick’s student spaces. We’ve heard from residents about the importance of preserving the historical features and share that priority. Throughout the design process, DSL and the project team will engage the McCormick Transition Team to work with the architects and provide input on the student life program elements of the design.
The project scope is designed to target building systems, make the building fully accessible, and refresh student rooms and common areas for the student experience including:
Residential Floors
- All new floor kitchens and bathrooms, including a single-user bathroom on every floor
- New student room and common area furniture
- Refreshed student rooms with new flooring, lighting, and window treatments
- Building systems improvements, including new plumbing, windows, and heating systems.
Common Spaces
- Refreshed main lobby with an enlarged window that opens views to the courtyard
- Enlarged craft room with an added sink
- Renovated country kitchen and 8th floor Kitchen in the Clouds
- New printer stations in each 1st floor elevator lobby
- Refreshed private dining room, two seminar rooms, and a game room with new furniture and A/V.
- Refresh the Brown and Green living rooms
- New outdoor furniture in the courtyard and on the 8th-floor terraces
- New dedicated basement bike room
- New elevators including the extension of the West Tower elevator to the 8th floor lounge
McCormick Annex
The McCormick Annex (W2) is an important part of the McCormick community. While the Annex will not be a part of renewal, student rooms and spaces will be refreshed, and targeted facility improvements will be made.